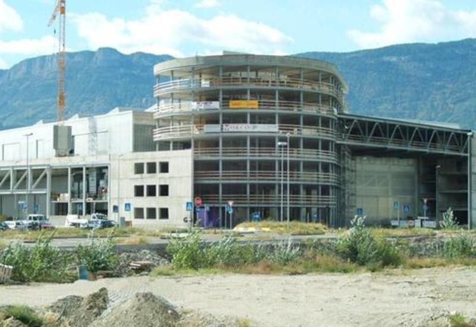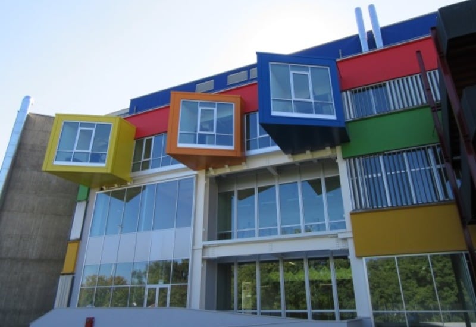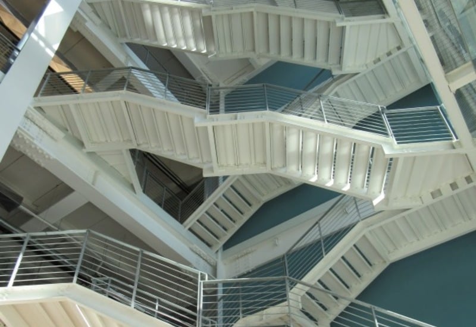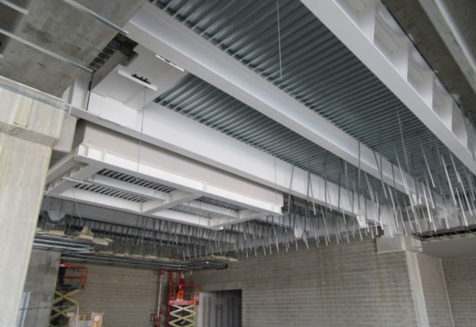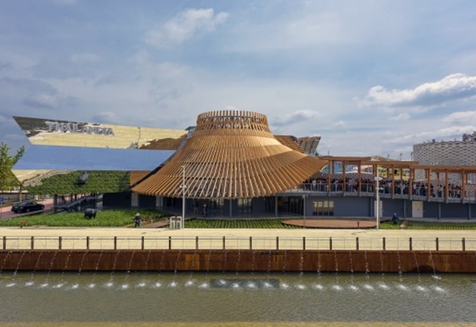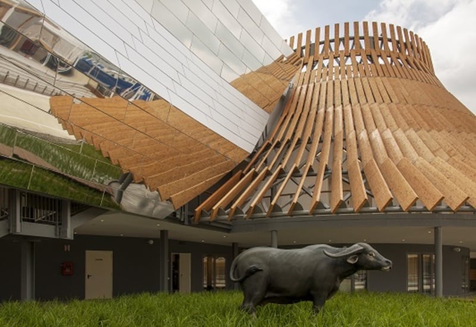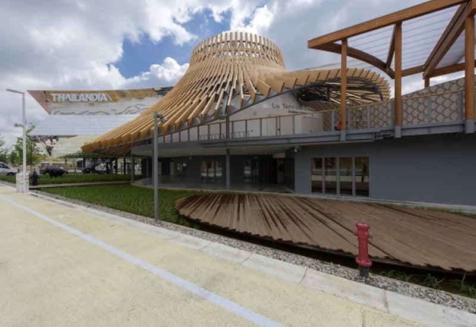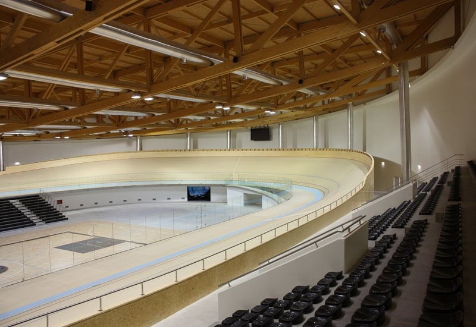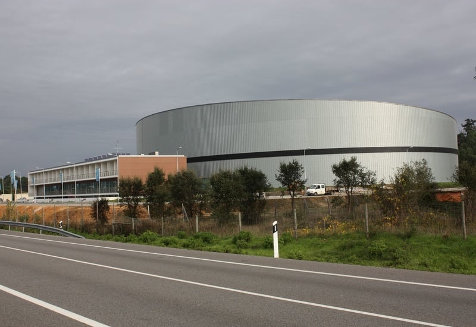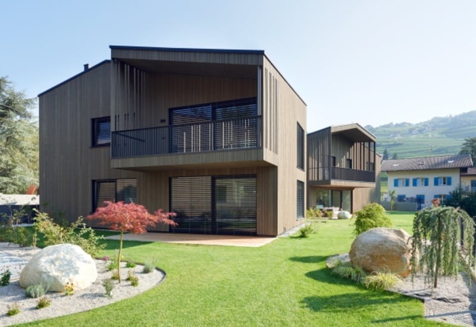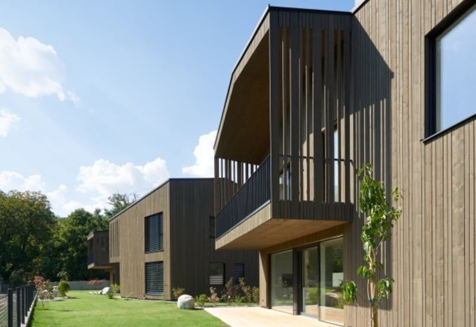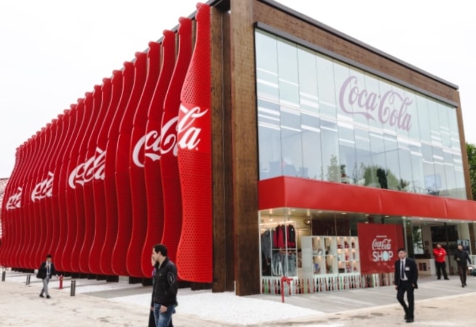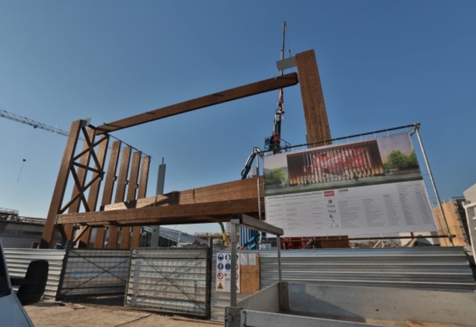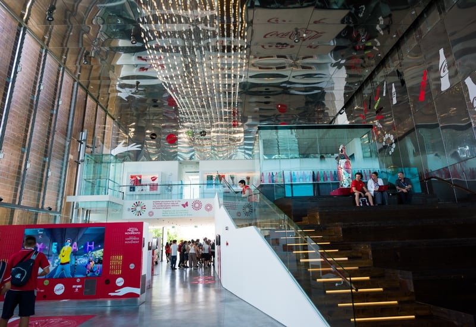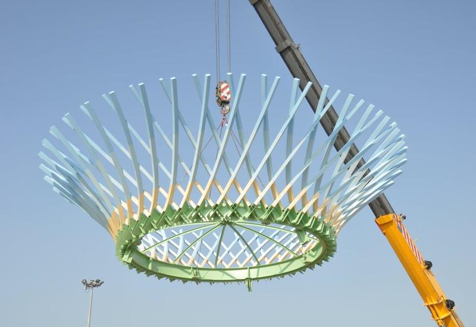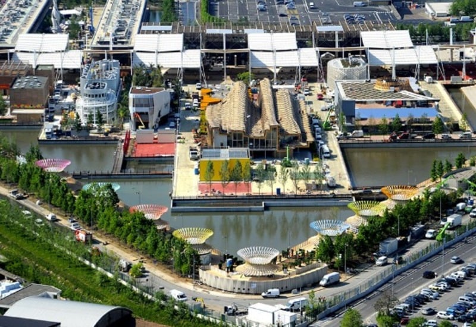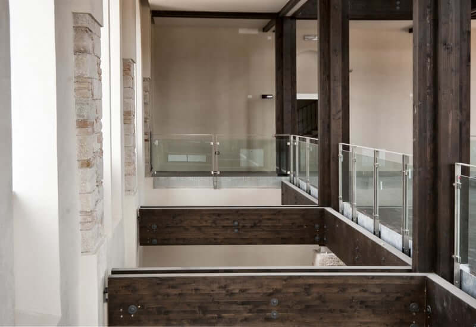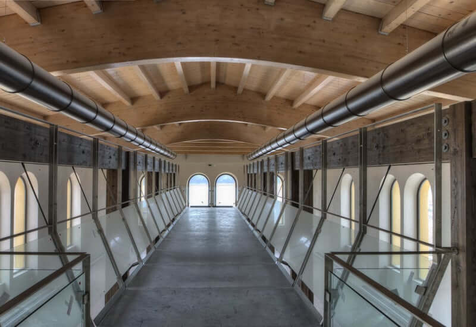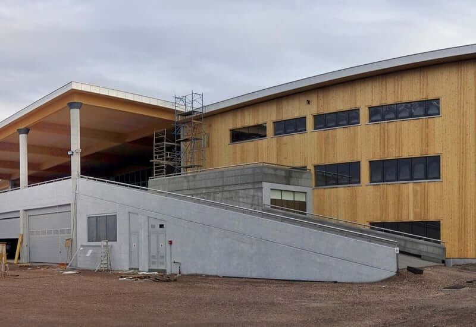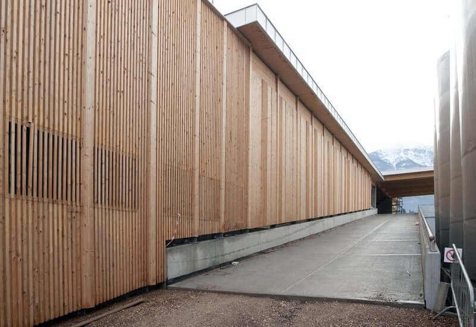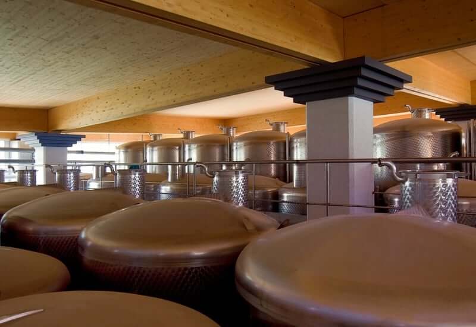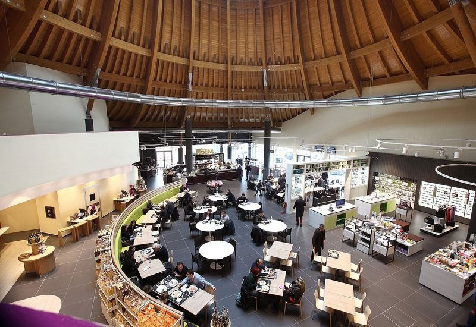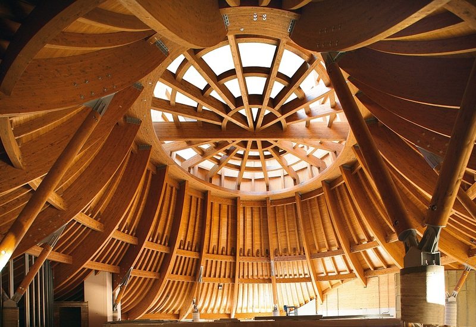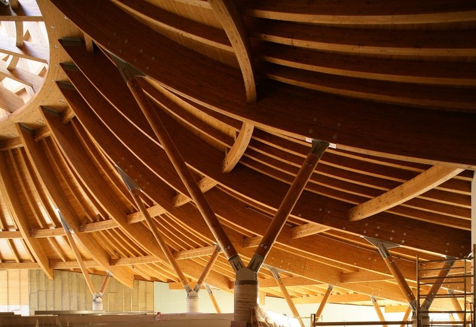
REFERENCES








Surface: Steel
Description:
The new sports hall, donated by Wanny Di Filippo to the city of Florence, is a multifunctional sports facility and the centrepiece of the activities of Il Bisonte Volley Firenze, a team playing in the women’s A1 series.
The roofing structure of the playfield was entirely made of metal trusses assembled and painted on site, conferring a fire resistance of 60 min. Passive fire protection of the structure was achieved by using intumescent paint Amonn Amotherm Steel WB HI.


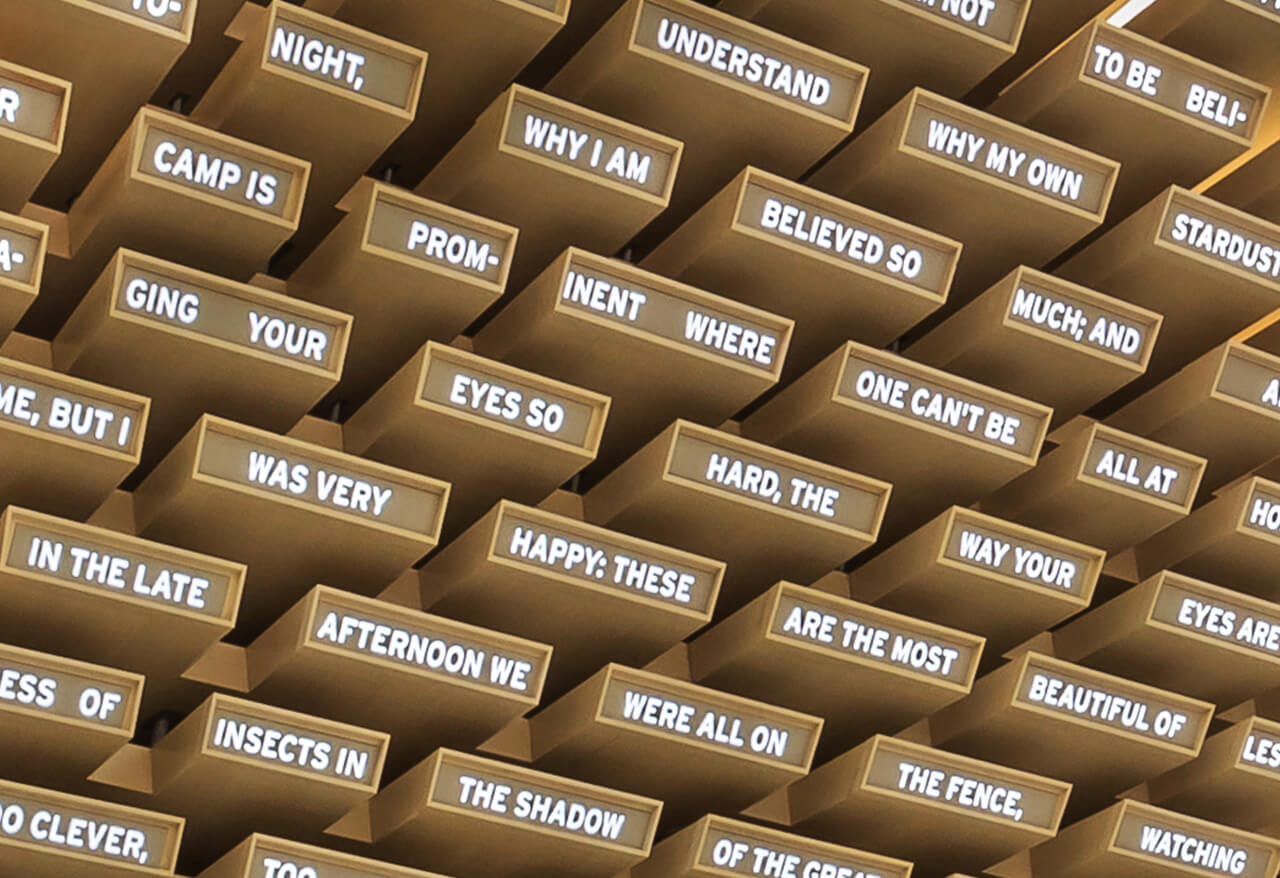
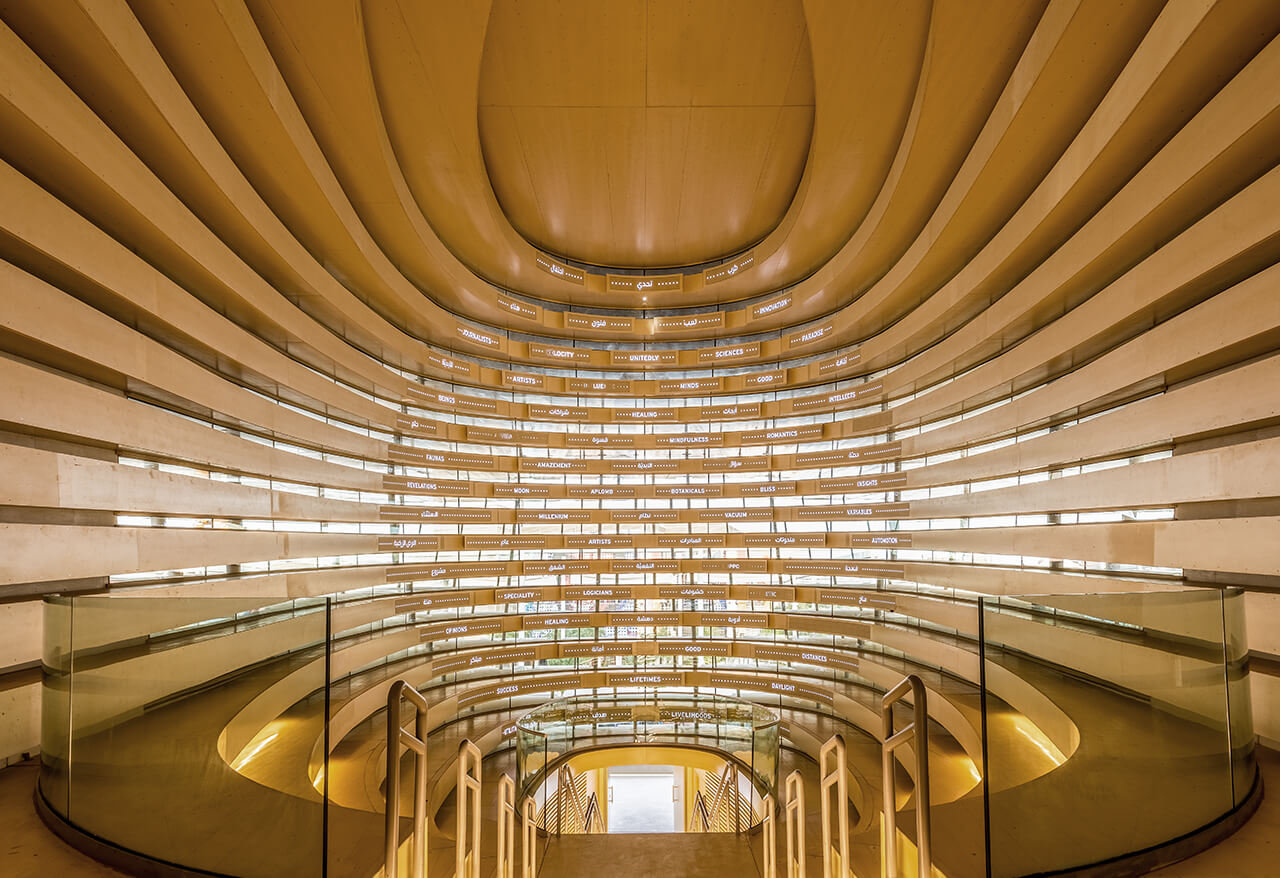
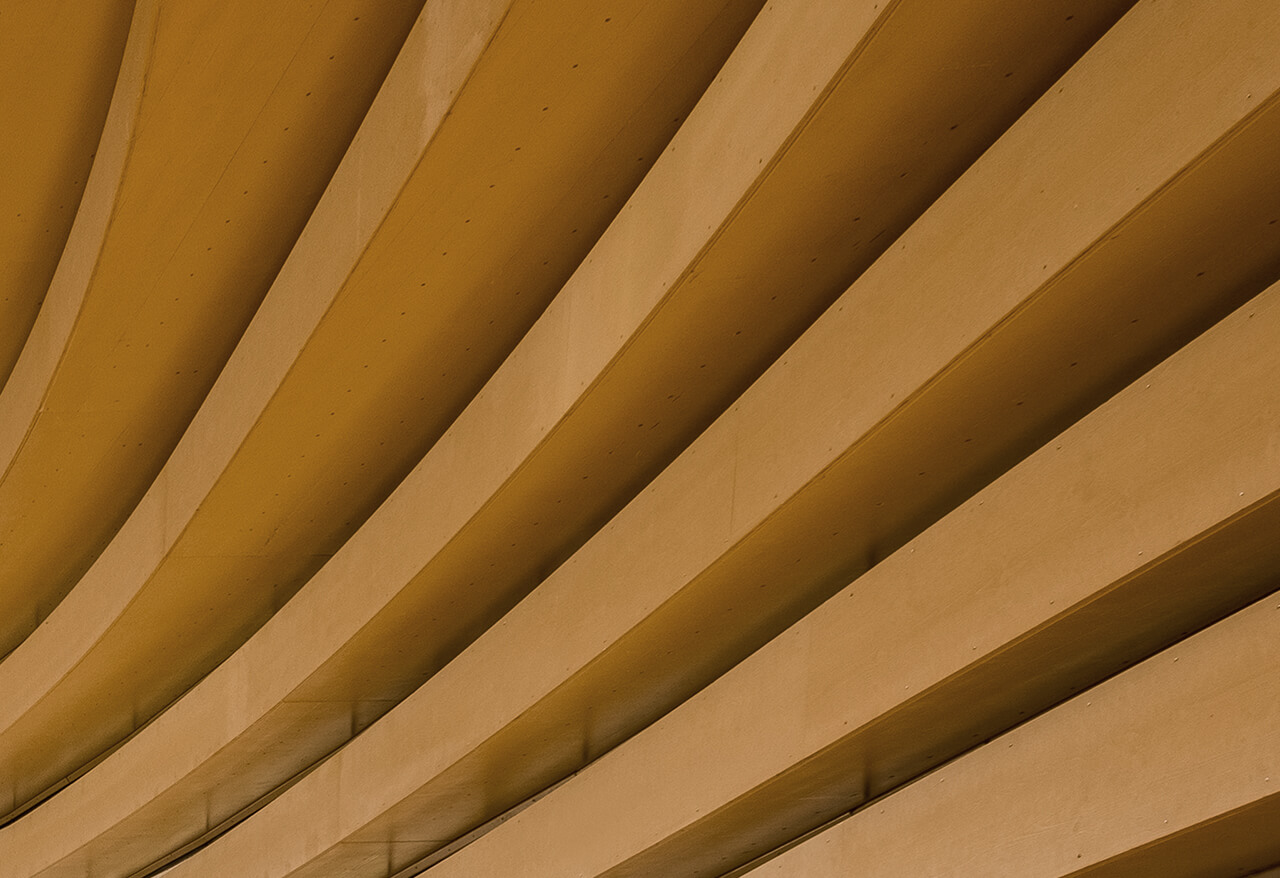


Surface: Wood - spruce Glulam
Description:
Award-winning British set designer Es Devlin has been chosen to create the UK pavilion at Expo 2020 in Dubai, with a performance structure that will use artificial intelligence to write poetry. Called the “Poem Pavilion”, the structure is characterized by an illuminated “message to space”, composed of numerous poems generated by artificial intelligence, to which the 25 million visitors expected for the Expo will be invited to contribute. The 20-metre-high, cone-shaped pavilion is made up of rows of protruding laminated wood slats that extend outwards from a central point to form a circular façade. The poems, illuminated by LEDs, run along the façade.
The challenge: Obtain a cycle that allows the beauty of the wood to be seen as much as possible, but at the same time provides protection from UV rays and fire.
The solution: Offer a cycle composed of a base of Aquaprofi Lasur FK light ivory color impregnating agent, which limits the decomposition of the lignin due to UV rays and at the same time uniforms the yellowing of the wood over time and the subsequent application of a protective cycle from fire certified in class Bs1d0 according to European standard EN 13501 – 1 and approved in the UAE. The fire retardant cycle chosen was Amonn Amotherm Wood 450 SB* with outdoor catalyst, a cycle that has been tested and used in the UAE for decades. The same cycle was also used for indoor environments, using however Amonn Amotherm Wood 540 SB* certified in class Bfl-s1 according to EN 13501 – 1 for the floor elements.
Photography: Alin Constantin
Image courtesy of Es Devlin






Surface: Wood – Larch
Description:
For the extension of its corporate headquarters, Microtec, has embellished its building with an extraordinary artistic facade, conceived on the basis of geometric theorems. As many as 5,542 individual strips with 78 different geometries and 3,818 joining elements have been designed and cut with millimeter precision, to be then assembled with the larger elements. Based on the client’s idea, the façade was conceived on the basis of precise geometric theorems, namely the combination of Escher’s three hexagons with a network of triangles. Just like the artist in his extraordinary metamorphoses, this creation conveys the impression of movement. The result is a light structure that wraps around the building. Some red triangles recall Napoleon’s theorem who, like Escher, was a brilliant mathematician by passion and the silver coloring of the wood, which simulates larch wood once grayed by time, further embellishes this artistic achievement.
The challenge: Offer a durable and protective decorative cycle in harmony with the developed artistic concept.
The solution: Special effect impregnating agent Aquaprofi Effektlasur FK – color 555 Torino – Collezione Le città
Applicator: Damiani Holz & Co - Lignoalp

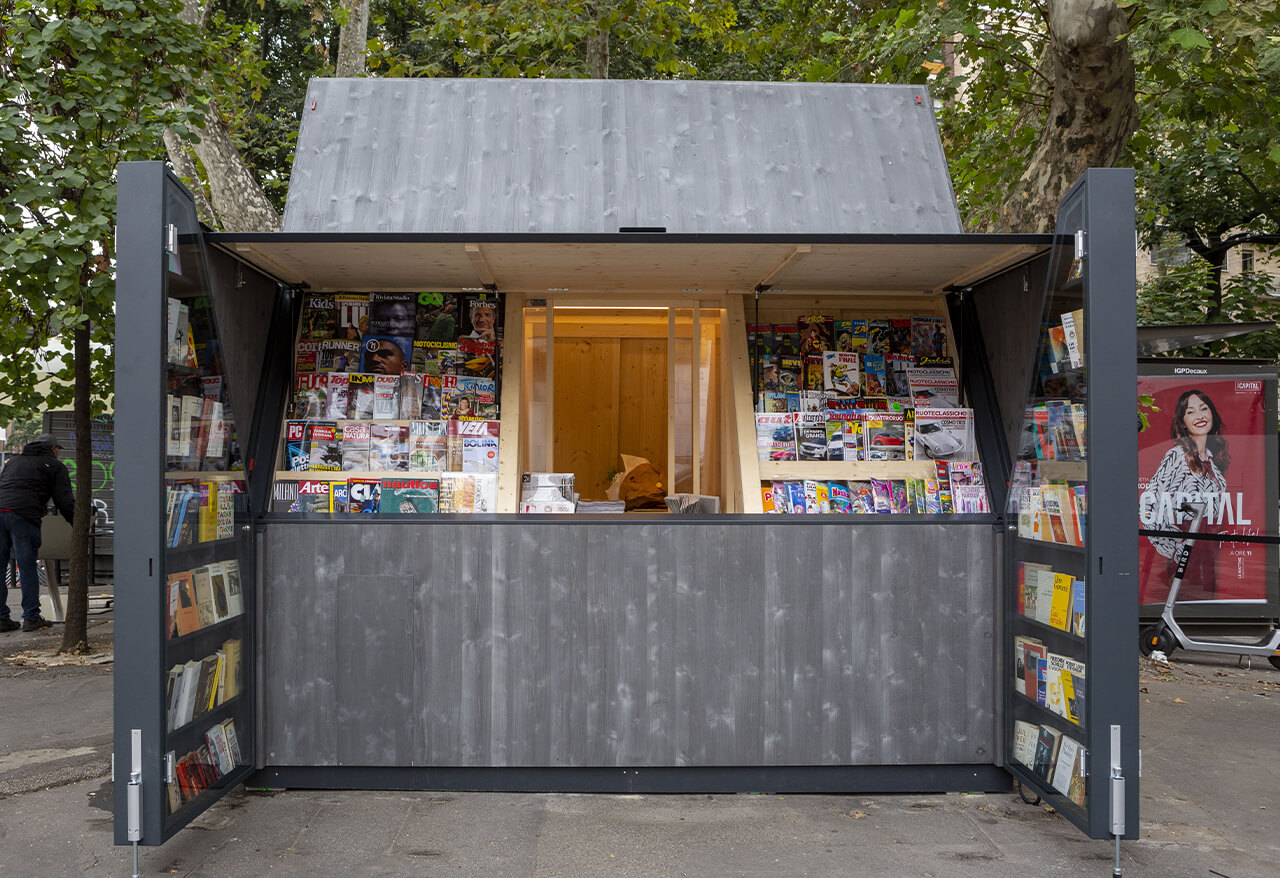


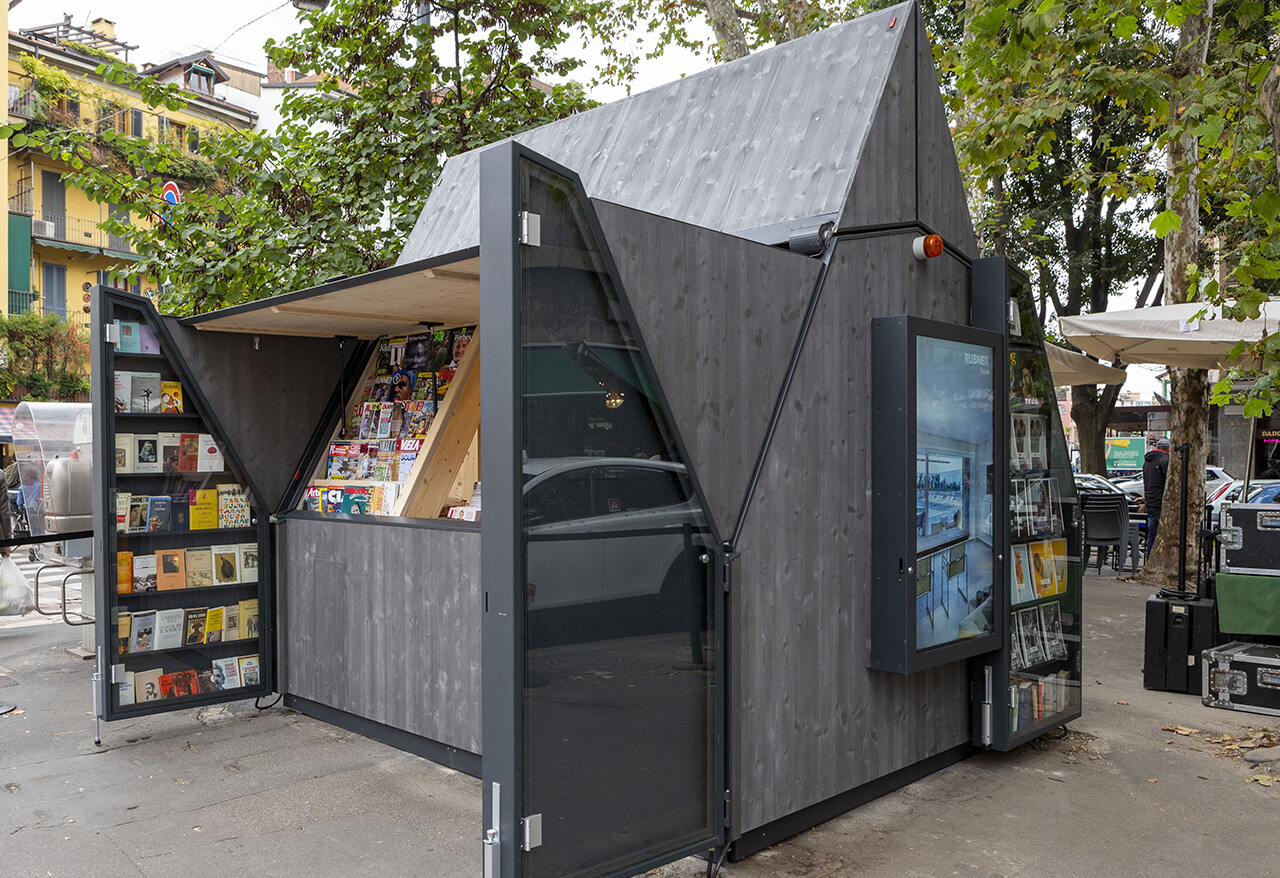


Surface: Wood - sawn spruce
Description:
Eco-sustainable, comfortable, multifunctional and “social”; the newsstand of the future was built in Piazza della Resistenza Partisan in Milan. The innovative project, by Rubner Haus and ABC-Architetti Barban Cappellari of Vicenza, is the contemporary evolution of the newspaper stand, and offers a warm and welcoming space. The newsstand is an example of the architecture of the future, which cares about the environment and becomes a point of meeting and social interaction for the whole community. Made entirely of wood, the newsstand is also inspired by nature in its aesthetics, closing at night and opening during the day like a flower. Its double structure allows it to take on a compact appearance when closed, with anthracite-coloured steel edging and profiles, and to show visible wooden parts painted in dark grey/silver by day.
The challenge: A cycle of enhanced, artificial graying that would allow the wood to uniformly gray over time and would allow the whole structure to integrate itself into the metropolitan environment.
The solution: Artificial aging cycle with impregnating agents containing aluminum powder
Applicator: Rubner Haus







Description:
“Villa Mayr” is the former summer residence of the famous hotel “Elephant” in Bressanone. The current owner Robert Burger has restored and rebuilt the home of his ancestors with loving dedication. The architects Gerhard Bergmeister and Michaela Wolf (bergmeisterwolf) have preserved antique building elements and combined them perfectly with modern furnishings. The link between old and new has remained unchanged, the spirit of bygone days lives on in every detail, taken care of with passion.
The challenge: Offer a durable, protective and industrially applicable decorative cycle on a façade with vertical elements in oxide red and separating yellow stripes on one side and blue on the other.
The solution: Aquaprofi MS Top FK in an oxide red sample colour for the vertical cladding and in a blue sample colour for the intermediate battens, which were overpainted on one side with a yellow acrylic wood paint. The appearance of the façade changes depending on the point of view from which it is observed.
Applicator: Damiani Lignoalp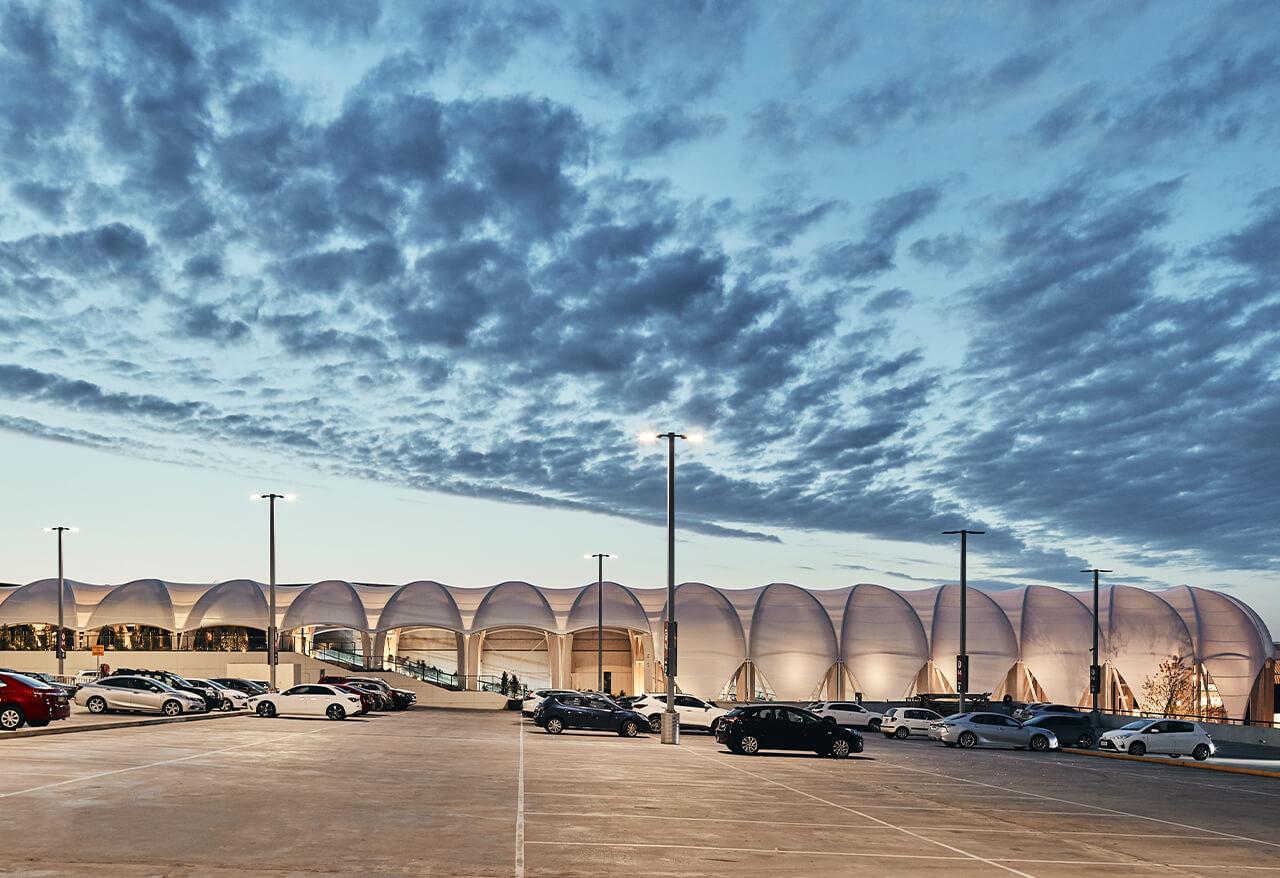



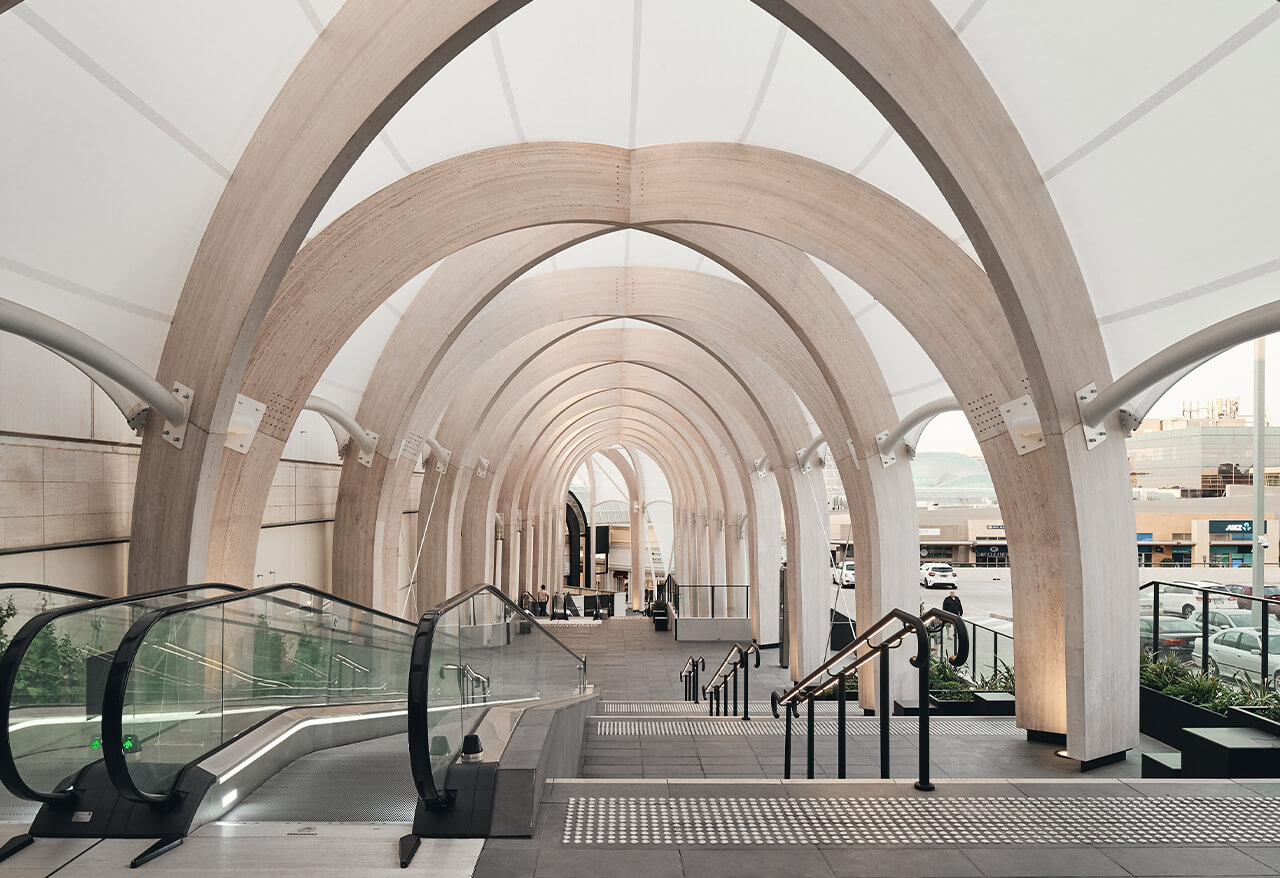


Surface: Wood - Larch Glulam
Description:
The “Chadstone Link” in Melbourne, Australia, is an elegant area where to walk safely protected from weather. This ecologically sustainable walkway leads visitors to the Chadstone shopping centre, the largest in Australia, with over 530 shops and 20 million visitors a year. The 31 arches made of glued laminated larch wood are different in shape and size and are harmoniously connected to the glass roof vaults of the existing building complex, reaching up to 15m in height at their highest point. The realization of this project has won the first prize of the Australian Timber Design Award 2021 in the category “Stand alone structure”.
The challenge: Offer a durable and protective decorative application cycle. The biggest problems … termites and UV rays
The solution: Protective impregnating treatment that provides protection against discolouring and destructive fungi and wood-boring insects including termites (Aquaprofi Grund Plus BPIvT) – Protective finishing treatment with UV absorbers (Lignex Aquagel)
Applicator: Rubner Holzbau







Description:
The Textile Museum was founded in 1997 in the former Santa Chiara convent and later Levi factory, by Armando Brunetti, a former textile entrepreneur. Today, the complex houses a museum in several rooms in the basement, where spinning wheels, warping machines, hand looms, measuring instruments and samples are displayed. The passive fire protection of the steel structures installed during the renovation project was carried out with Amotherm Steel SB – R30.

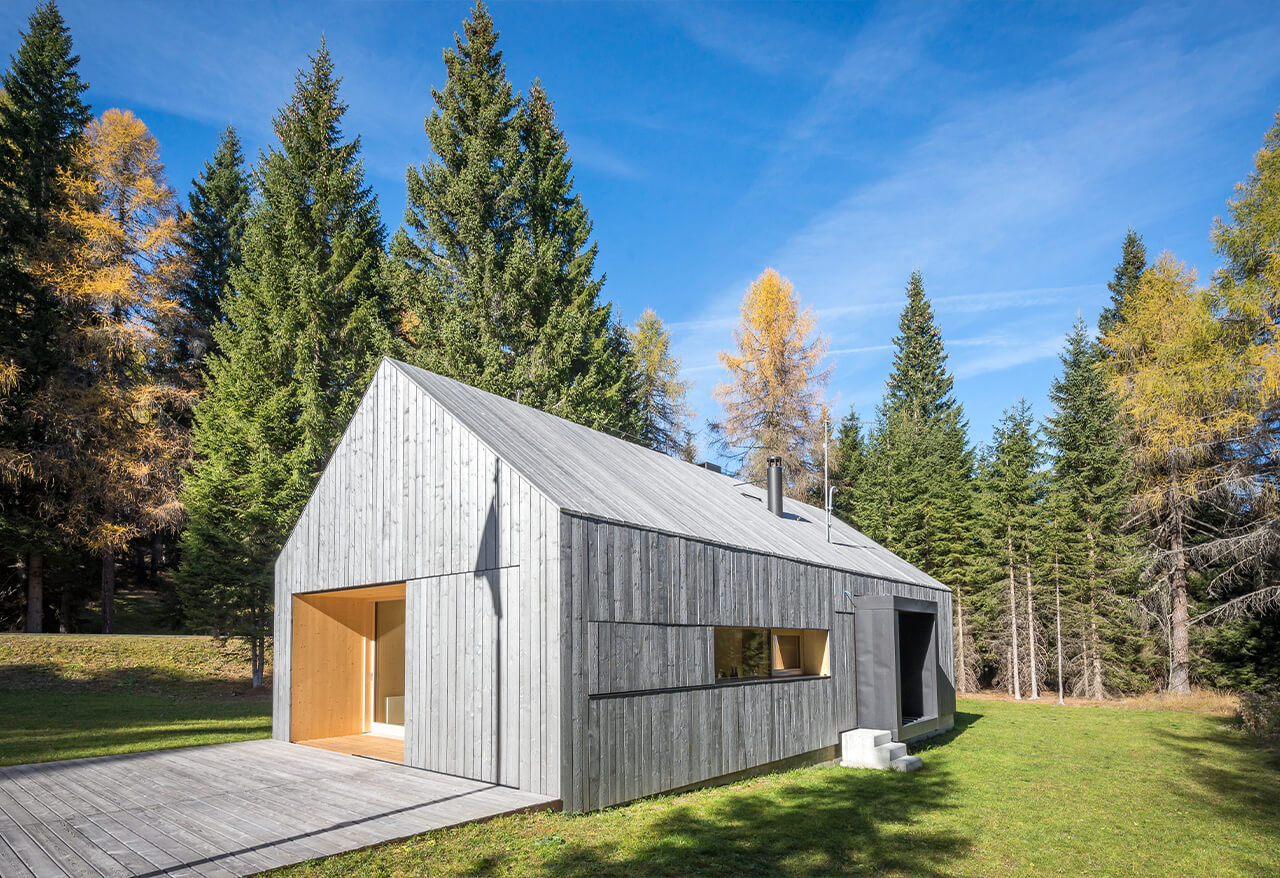








Description:
She wanted it to be a quiet and calm place, a retreat in nature far away from the hustle and bustle of the city and the daily work routine. A place where you don’t hear anything but the rustle of wind and the chirping of birds. The owner of this Rubner house is an architect herself and has fulfilled her long-awaited dream of transforming an old family guesthouse in the middle of the Bellunese Alps into a natural retreat. A place to relax, to recharge one’s batteries, a place for creative ideas. De Silvestro was inspired by the traditional “barns” in her design as she is a lover of mountains. The result is a gorgeous wooden home with many windows offering a breathtaking view of the countryside and whose shape and colour blend in perfectly with the surrounding forest.
Applicator: Rubner Haus










Description:
The Schönbrothof project in the Puster Valley proves once again that wooden harmonises perfectly with other construction materials such as glass and concrete. The Schönbrothof is already owned by the 5th generation of the Rubner family. The three-storey building was completed in May 2018. Despite a clear, angular structure, it fascinates with refined incisions between the two floors, a clever play with layers and a larch façade left in its natural colour. In 2020, this project won the “German design Award”. In order to preserve the natural colour of the larch façade, a special coating system was used that has won an award from Holzforschung Austria.
Applicator: Rubner Haus







Description:
This log house in the midst of nature combines two natural elements connected to the territory: wood and sandstone from Valsabbina. We are in the area of Brescia, where builder and architect Marco Pialorsi bought himself a beautifil plot of land a few years ago. Before the construction, there were only the ruins of an old farmhouse and three and a half hectare wood. Twenty years after the purchase, the architect decided to reduce the size of the woodland because most of all he wanted to realise his dream of a house on this property.
Applicator: Rubner Haus


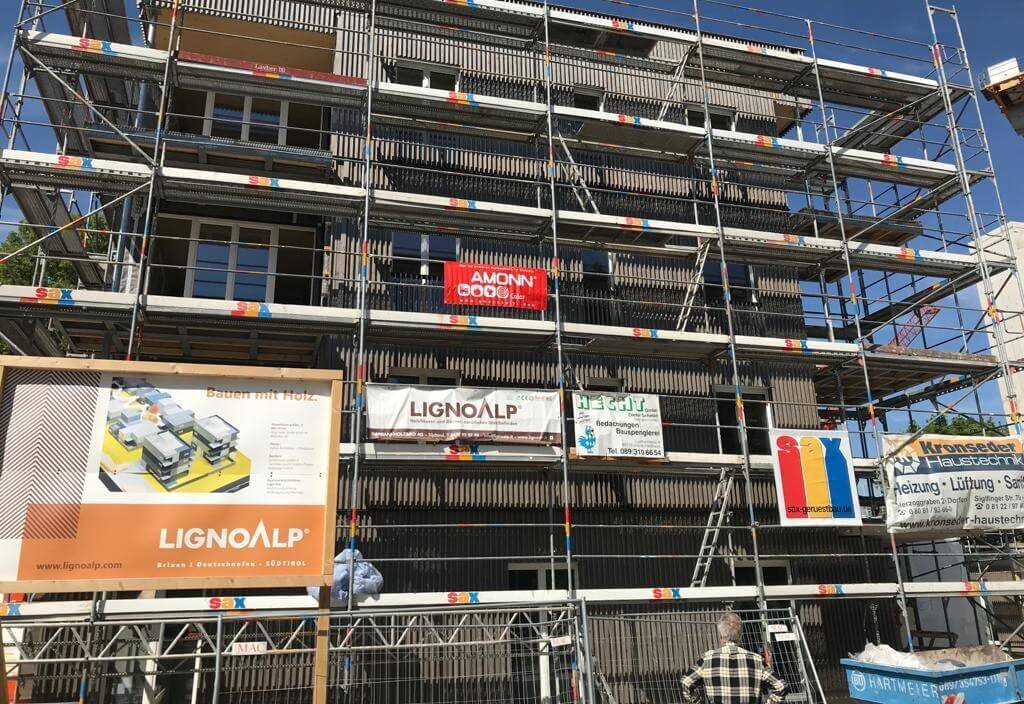





Description:
The architects have developed a unique concept for this project, which is part of the largest “wooden neighbourhood” in Germany. „Gemeinsam größer II“ is part of the “ecological model settlement”. A total of 570 flats in timber construction have been built in Prinz-Eugen Park, making Munich a pioneer in timber construction. A large amount of prefabrication parts were used for this extensive project. For aesthetic reasons and in order to prolong maintenance intervals or even to be able to do without any maintenance, a special product was applied that has a pre-greying effect on wood.
Applicator: Damiani Holz & Co - Lignoalp









Description:
The realisation of a project by the architects’ studio “Monestiroli Architetti Associati” with Massimo Ferrari. “The central idea of our project for a science museum and planetarium is to display the luminous models of the celestial systems in a large empty space in such a way that they appear to be “floating” just as they really are. The dome of the planetarium itself will resemble a celestial body in its shape inside the museum. The result will be a spectacular space, free of standing furniture and available for various events that can be set up from occasion to occasion in a festive allegory of the universe.”
Applicator: Caruso Costruzioni SPA

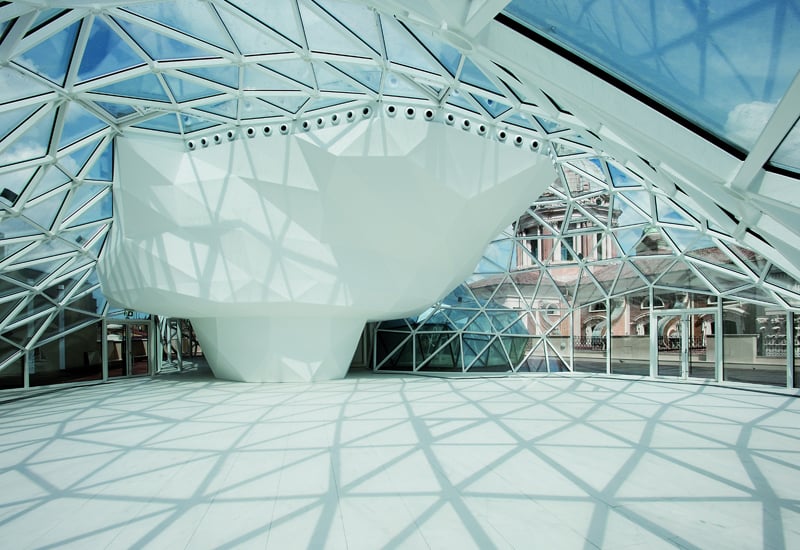

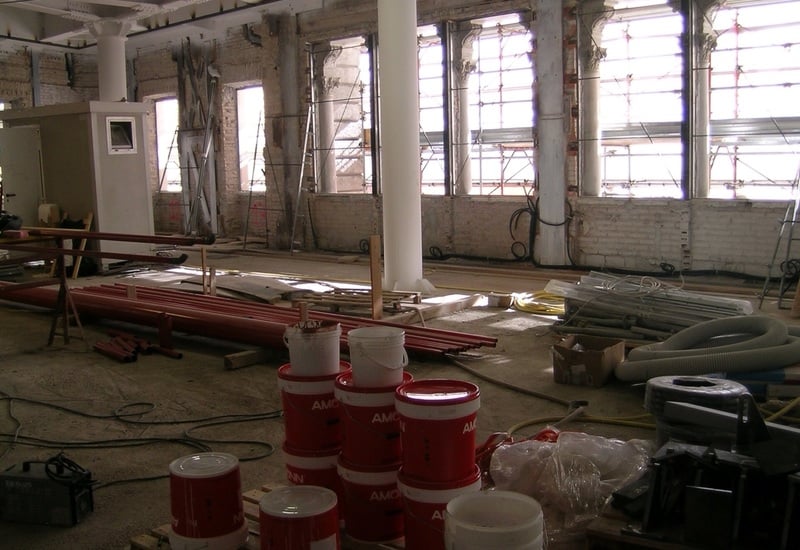


Description:
Refurbishment of the building Palazzo dell’ex Unione Militare in Rome, whose austere lines betray its early 20th Century origins.
The refurbishment of the building is the work of Studio Fuksas and the project was carried out by Stahlbau Pichler for the Benetton Group which then sold the building to the H&M Group. The Fuksas design recovered all the original features of the building that time had worn away, restoring the building’s integrity and noble origins.
Our hand in the project was to increase the fire-resistance of the iron structures using reactive paint on the elements on view and plaster on the false ceilings.




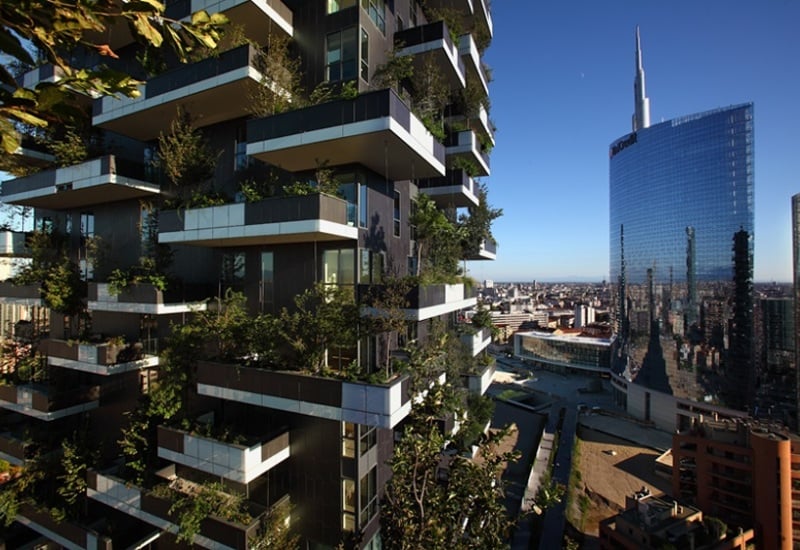
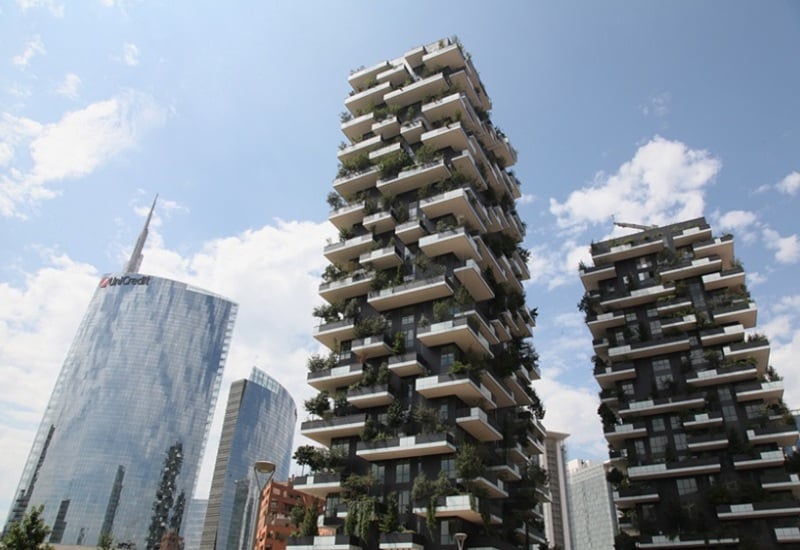



Surface: Wood
Description:
The name Bosco Verticale means vertical forest, referring to a design by the Boeri Studio as part of the Porta Nuova Project of the developer Hines Italia SGR. An international jury from the Museum of Frankfurt gave it the 2014 International Highrise Award as the world’s most beautiful and innovative tower block. We worked on the hotel inside the building to improve the fire-reaction of the wooden structures. To be precise, nearly 4,000m2 of wooden strips were treated for which a special test was carried out using the SBI Method at the Istituto Giordano in Bellaria.







Surface: Steel
Description:
Bangkok Airport (BKK), whose official name is Suvarnabhumi Airport, meaning Golden Land, is the Thai airport with the distinctive wave-shaped roof designed by Helmut Jahn that opened in September 2006. The project involved work on a number of sections of the airport to increase the fire-resistance of the iron structures using reactive paint.
Applicator: Aquatech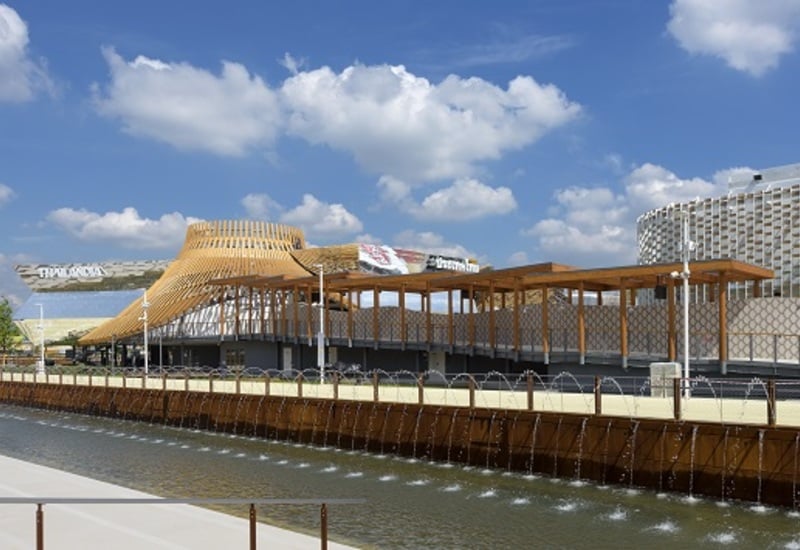



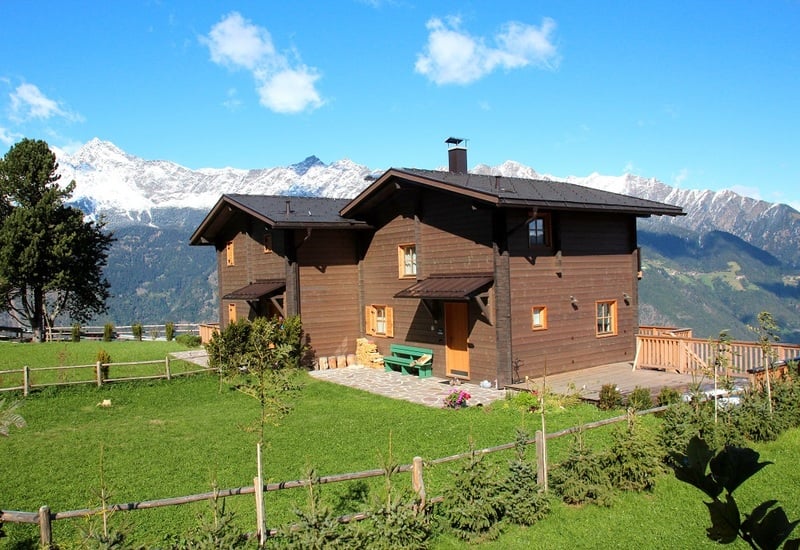





Description:
At an altitude of 1,270 metres above the city of Merano, on a slope with an incomparable view of the Adige Valley, lies the Refugium Marzius holiday complex. The complex features two existing historic buildings – a farmhouse and a chapel – and several newly built alpine but traditional style huts that blend harmoniously into the landscape. The architecture is designed to merge tradition and modernity in an ideal way. The buildings, each consisting of two assembled cottages, offer a total of 24 residences.
Applicator: LignoAlp by Damiani-Holz&KO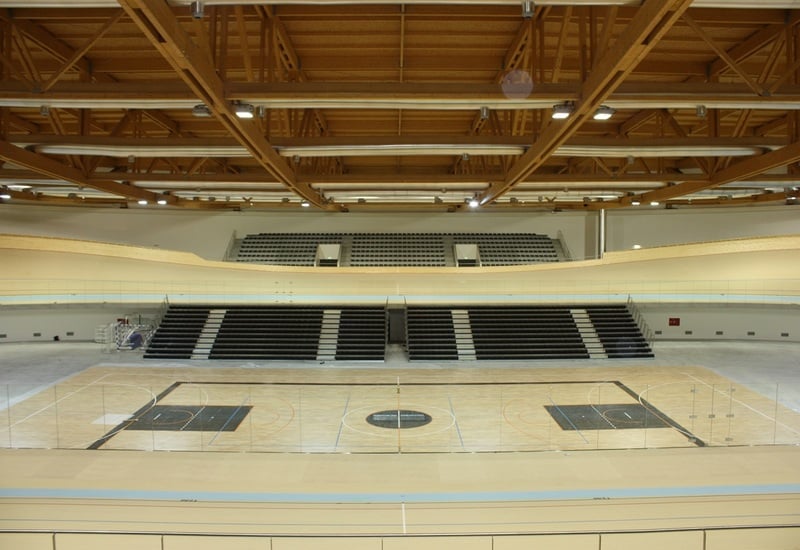




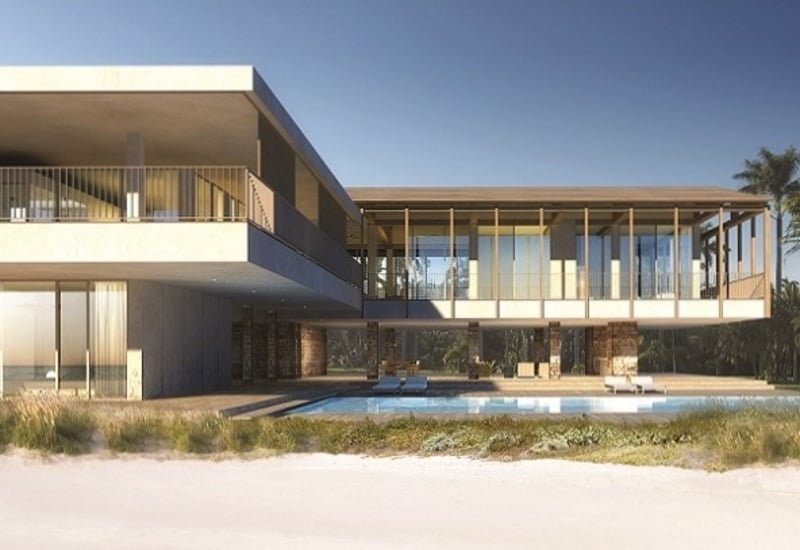


Surface: Wood
Description:
creating 16 wooden roofs for 8 villas and 8 self-catering apartments on the island of Dellis Cay in the Caribbean archipelago the Turks & Caicos. The project designer was the architect Piero Lissoni. The challenge was to create a treatment that would satisfy the aesthetic needs of the designer and contractor while guaranteeing a long-life in terms of both climatic and biological protection. On the second front, a special study was made to ensure resistance to termite attack.
Applicator: Rubner Holzbau Sud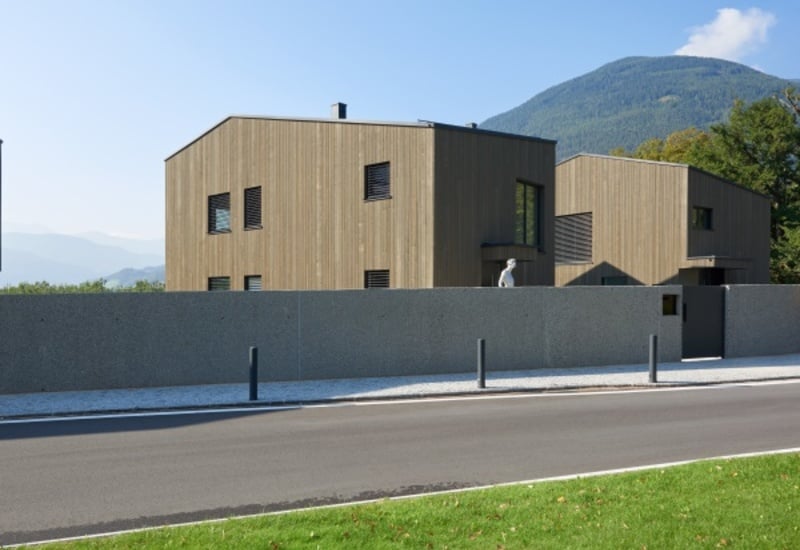

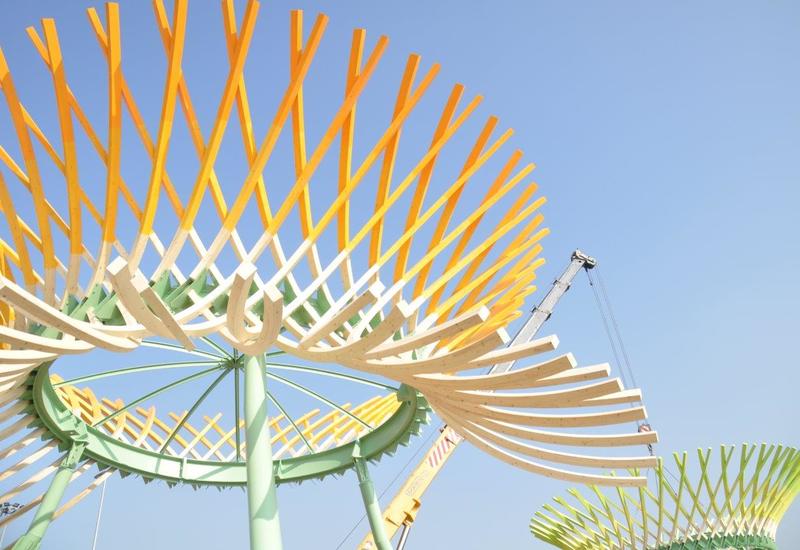









Description:
All white – For the interior of the new building, a biocide-free and thixotropic white mid-coat wood stain was applied, certified according to EN 71-3. The product has high UV light resistance and a strong white point in order to reduce the yellowing of the used spruce wood elements. The specialist planners also chose white as the dominant façade colour for the exterior. In order to protect it from the weather, a special build-up of the individual protective layers was necessary. For this purpose, the building surface was treated with a wood preservative primer for preventive protection against blue stain (tested according to EN 152) as well as against wood-destroying fungi (tested according to EN 113). Furthermore, a specific insulation based on cationic resins was applied to prevent yellowing and bleeding of the resins. A white weather protection paint was used for the final coat, while a medium-layer wood stain with high resistance to UV light was chosen for the red larch façade behind the white lattice cladding.
Applicator: Rubner Haus






Description:
As part of an enlargement project, the exterior appearance of the Hotel Pfösl in Deutschnofen has been significantly changed. A featured façade construction in timber made of dark larch integrates the Naturhotel alongside the edge of the forest even more into its natural surroundings of local woods and gives the entire complex a new architectural form.
Applicator: Damiani Holz & Co - Lignoalp





Description:
5 star wellness hotel in South Tyrol near Merano for dream holidays come true. The “small and luxury resort in the alps” was built in only 13 months and opened in time for Easter 2017. During the development of this project, one thing was clear for the architect: it had to blend in with the surroundings. The wooden surface was partially chopped and the desired colour tone needed to ensure that the building was in harmony with its surroundings. The coating had to be extremely thin, matt and slightly greying. The result speaks for itself.
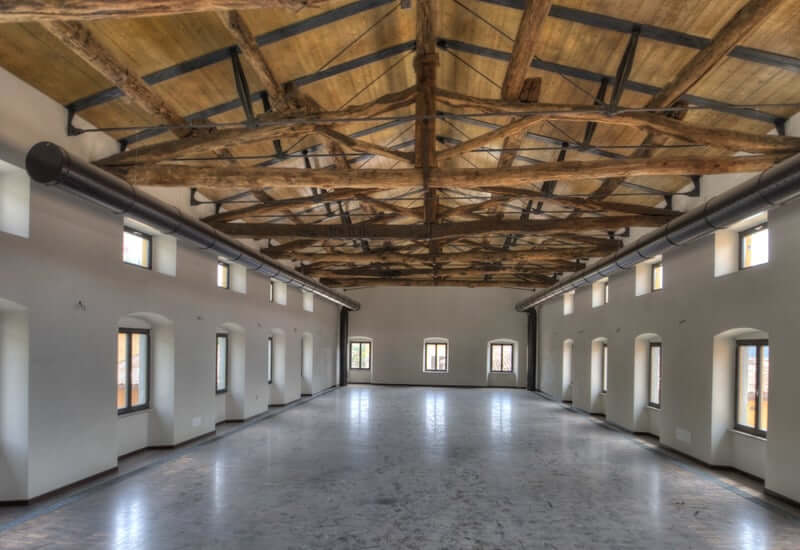
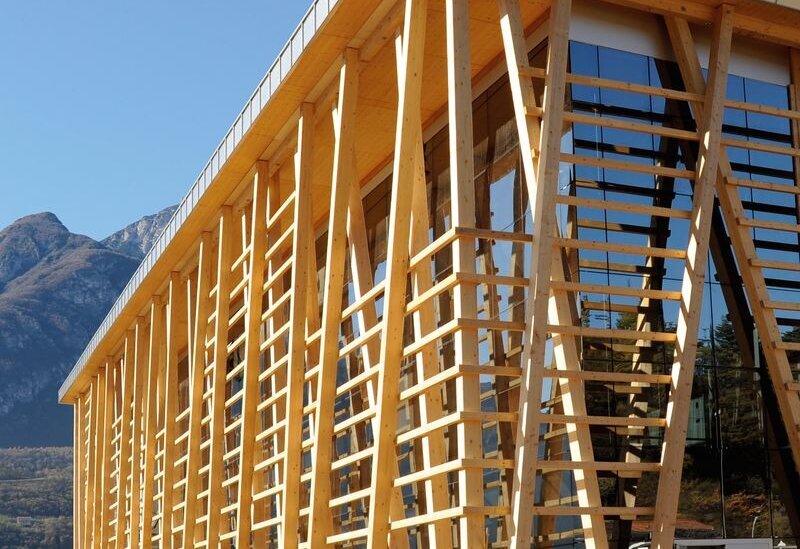







Description:
In Hohenbrunn (Bavaria) a fire station was built with a new adjacent building for the machine pool and a connection between the existing part and the new building: it is not every day that you see a wooden fire station. Despite the apparent contradiction between the material and the intended use, if designed and built correctly, these buildings are no more flammable than others. The structure of the fire station consists of a wooden framework, while the façade is clad with vertical panels of the same material and fibre cement slabs. The double-pitched, trussed roof with coupling purlins remains visible in the lower part, while the interior area is closed at the top by a suspended ceiling with overlapping boards. In spite of the high level of fire protection, thanks to accurate static calculations, all visible surfaces were made of wood and wooden composites.
Applicator: LignoAlp by Damiani-Holz&KO





